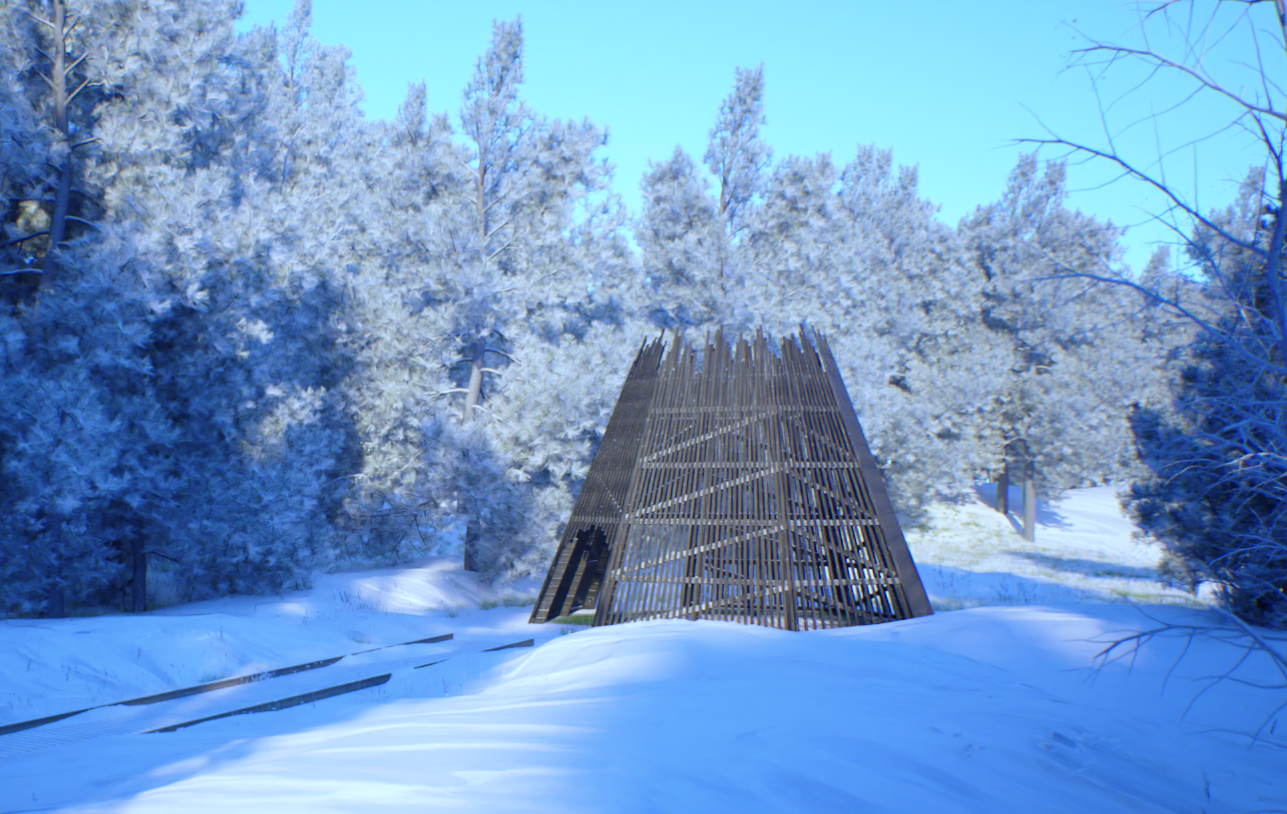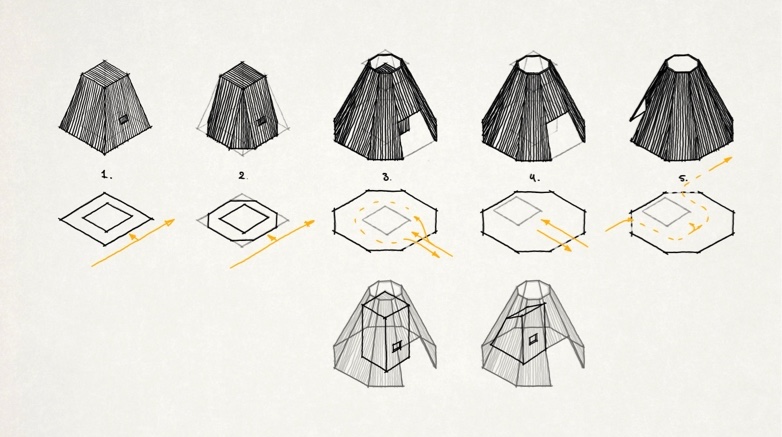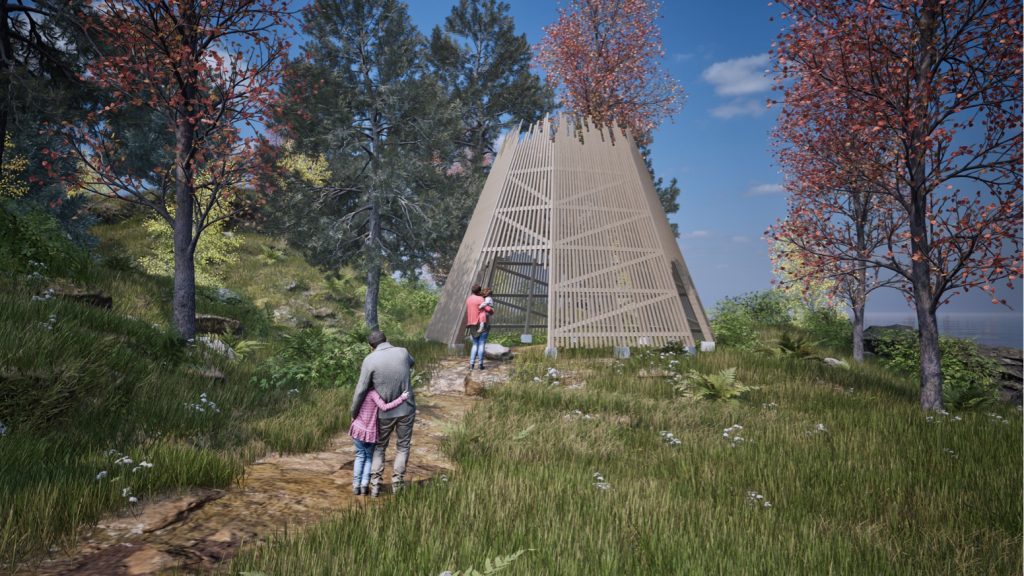Lávvu
Sámi name for a temporary shelter made to set up and take down without a trace

“We are proud to present our contribution to the Ice Box Challenge 2025.
The design combines tradition, innovation, and sustainability to meet the demands of a Nordic climate and passive house standards.
Inspired by the northern climate and building traditions with sustainable innovation.”
The outer shell consists of 8 components, each comprising two parts: an inner load bearing structure and an outer panel. Together, the shell is composed of 16 components that are assembled on-site using screws and bolts. During installation, the 8 inner load bearing parts are first assembled, establishing a structural framework. Following this, the outer panel elements are seamlessly attached, completing the enclosure.


Architecturally, the braces in the inner structure alternate direction, creating a dynamic rhythm with mountain-like silhouettes for observers inside and outside. This pattern, along with the vertical panel alignment, mirrors the natural contours of mountains and forests, embodying the project’s harmony with nature.
Construction
Simple and traditional techniques were used for easy implementation into the project.
Sustainability and reuse have been key priorities throughout the project. It was important for us early on to learn how reuse is applied in today’s construction industry and integrate this knowledge into our project. We have incorporated a detachable part that makes it easy to insert the ice cube and disassemble for reuse later.
By using lightweight timber frames from Masonite Beams in combination with cellulose insulation from iCell, we have designed a structure that is both energy- and space efficient was achieved. By alternating two framing layers with loose wool, we managed to minimize thermal bridges through the box.
